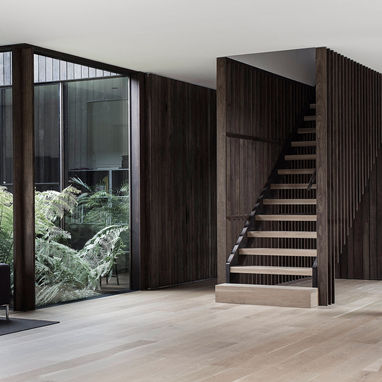WALTER WALTER

House A
Category:
Residential
Location:
Alphington
Year:
2018
Deceptively concealed from approach, House A is formed by a series of interconnected volumes across the site, presenting as a bold and darkly clad addition. The inward focus captures the spirit of the home as a sanctuary and as a place to retreat within, protected from the surrounds. Creating key bonds between both landscape and architecture, the home is conceived from a holistic philosophy of connection. Careful placement of internal courtyards and extensive glazing create a unique cross-functionality between inside and out, bringing the natural elements into the centre of the home, and vice versa. Through a playful layering of elements and revealing through transparency, the home explores ideas of permeability, intercepting with the landscape lightly.
The co-habitation with nature is then further experimented with as the form sits protected by a deliberately burnt timber veil. Internally, a continuation of the biophilic-led approach sees timber interpreted through various iterations throughout, framing views of the assorted garden settings. The same sharp lines expressed in the overall form are brought inside to define the interior, with a linear language reinforcing and facilitating movement. As a family home, the operability of the façade allows for natural ventilation and solar gains focussing on comfort and reducing a reliance on outside energy. Despite its private frontage, House A allows both its owners and the building itself, to breathe.






